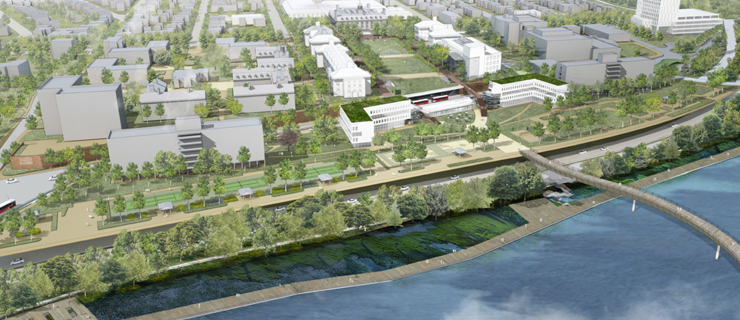Exciting Campus Visions
A physical master plan approved by the Board of Governors in 2015 provides a detailed vision for the future of each Rutgers campus. Reflecting broad participation from the University community, it is the most comprehensive master plan Rutgers has ever created. The master plan enhances the student experience in classrooms, labs, student centers, residence halls, and recreation facilities, and it addresses critical issues about transportation. At the same time, the document offers improvements to facilities and infrastructure that will enable Rutgers to recruit and retain the best faculty.
- The Rutgers University–New Brunswick plan transforms College Avenue with a new dining hall, student center, and green space leading to the Raritan River. A pedestrian and bicycle bridge connects the Livingston and College Avenue campuses.
- The Rutgers University–Newark plan opens the campus with a new college walk from Dr. Martin Luther King Jr. Boulevard to Military Park and serves commuters with a transit hub at Conklin Hall.
- The Rutgers University–Camden plan adds new facilities for business education and scientific research, substantially renovates classrooms and other learning spaces, creates a new welcome center, and continues to reinvigorate Cooper Street.
- The Rutgers Biomedical and Health Sciences plan expands its footprint by one million square feet, considers relocating first- and second-year medical students from Piscataway to New Brunswick, and adds a basic research building in Piscataway and an interprofessional building in Newark.
